Our spaces Modern space & a team of professionals at your service.
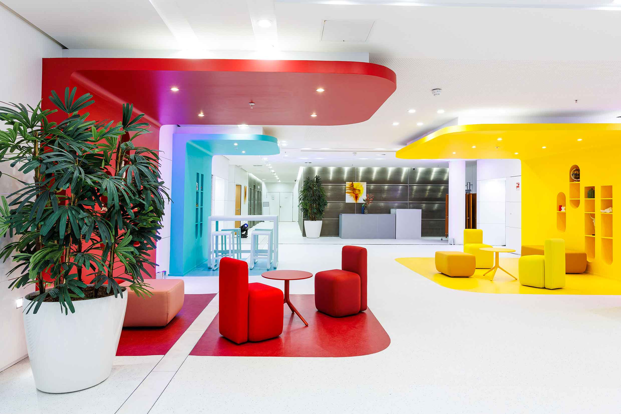
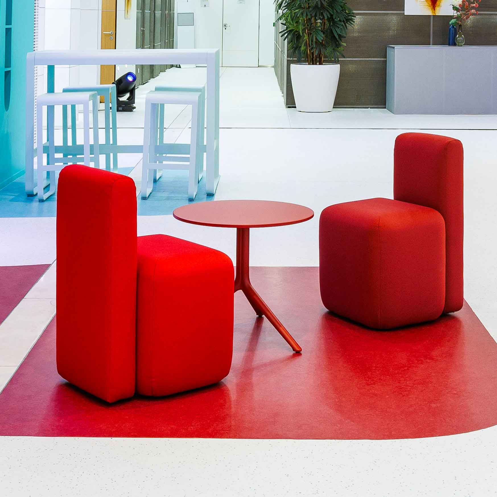
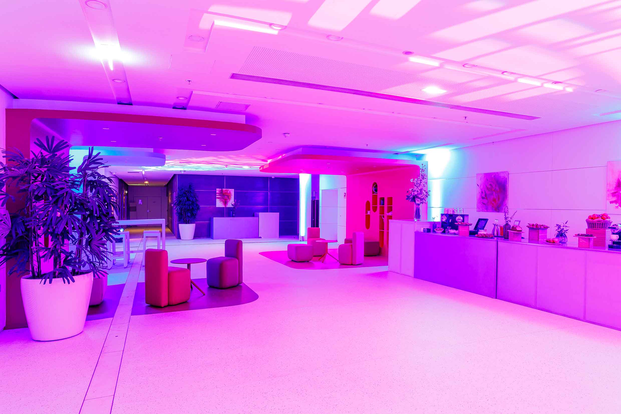
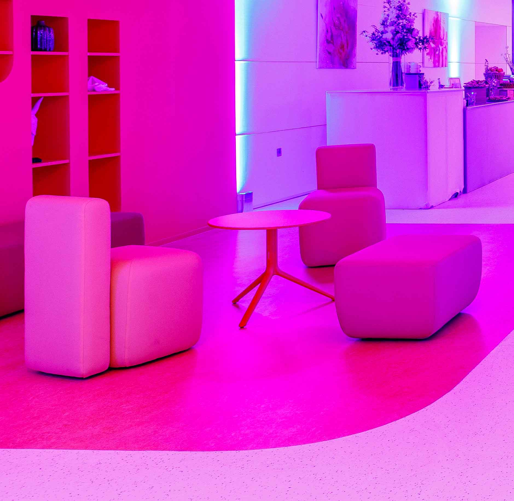
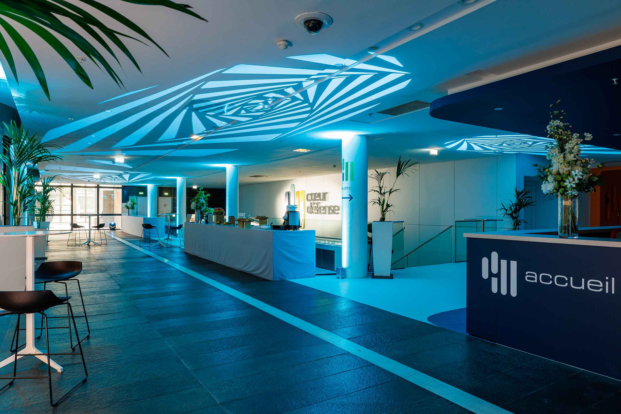
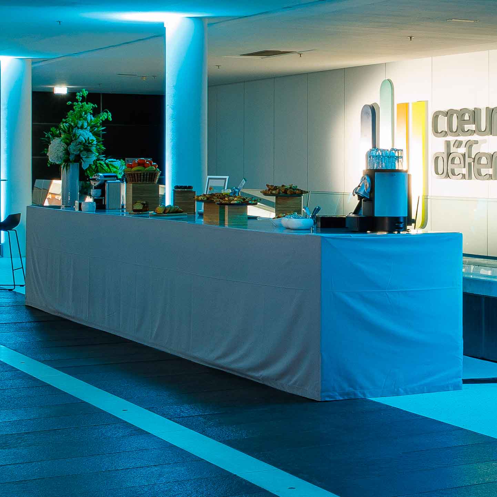
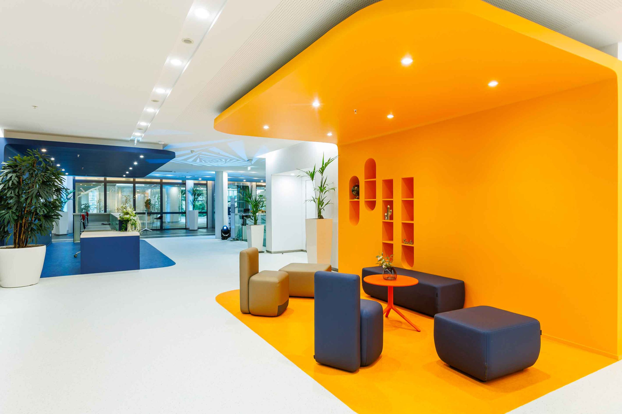
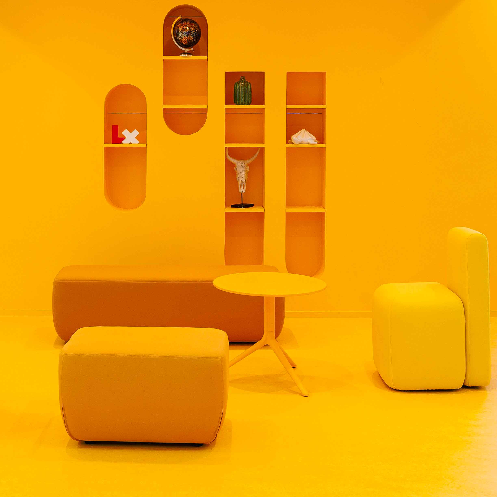
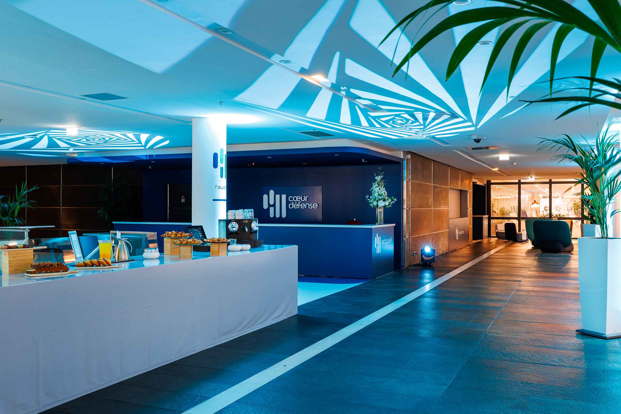
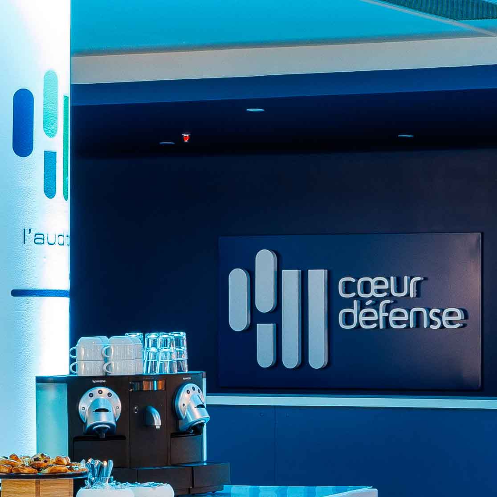
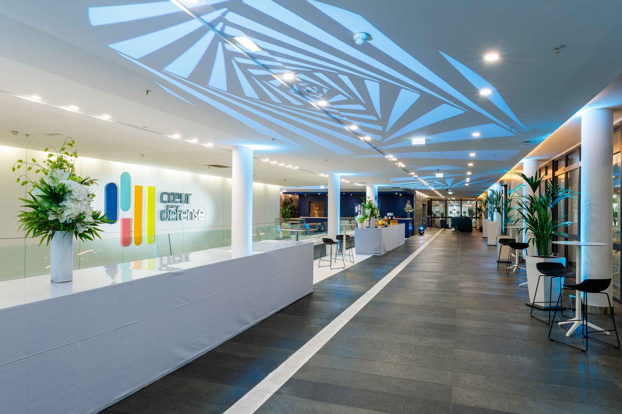
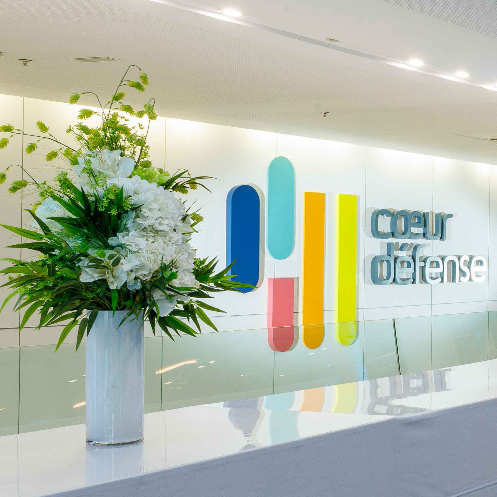
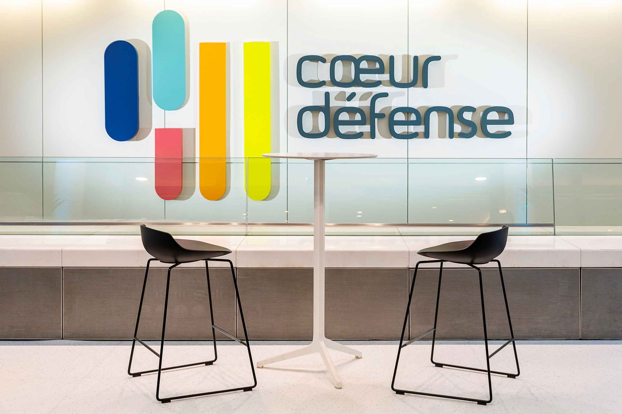
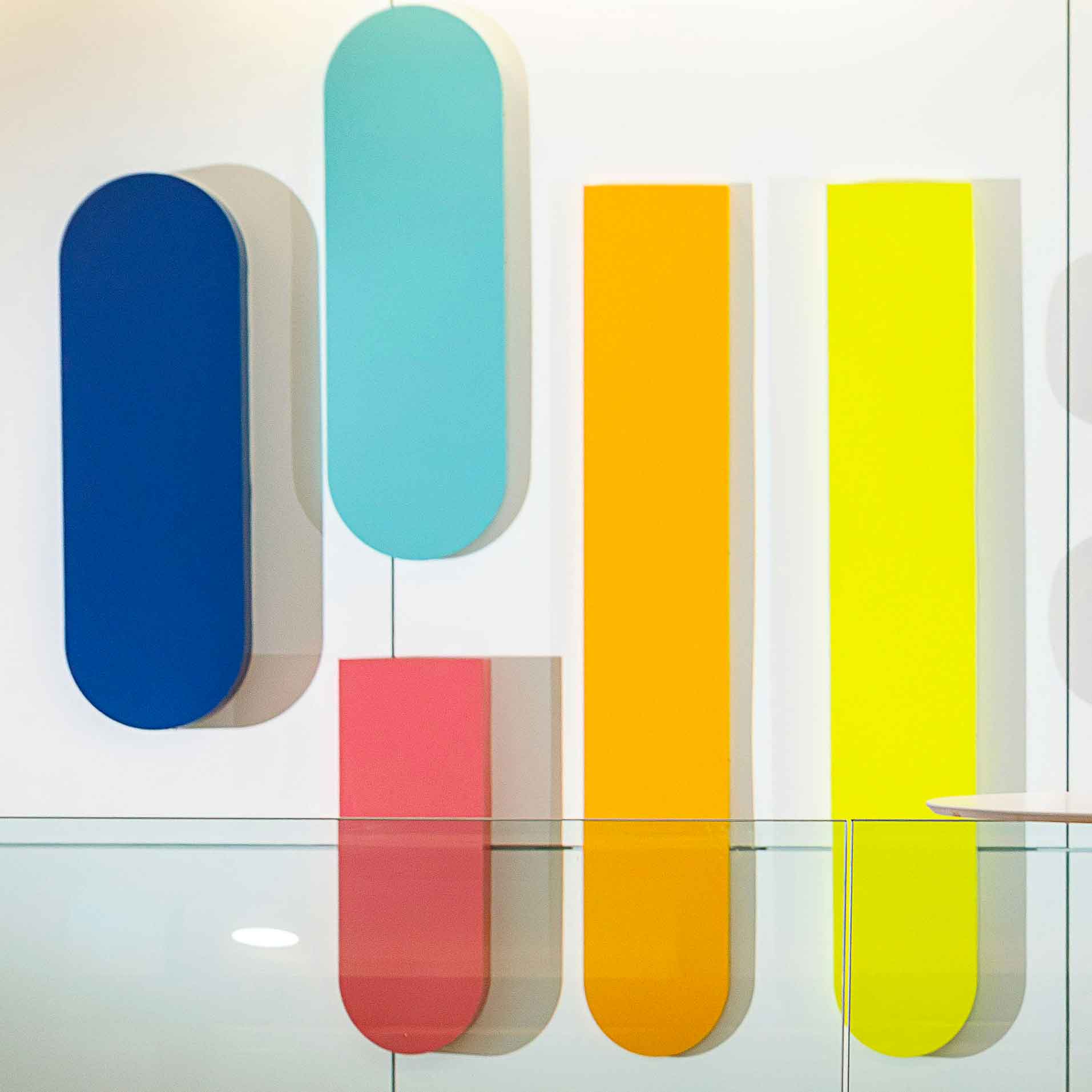
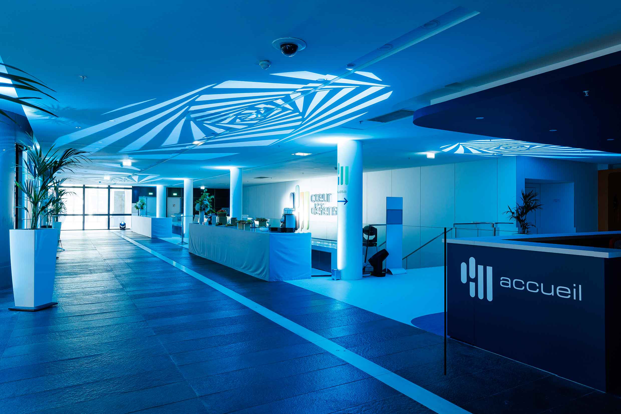
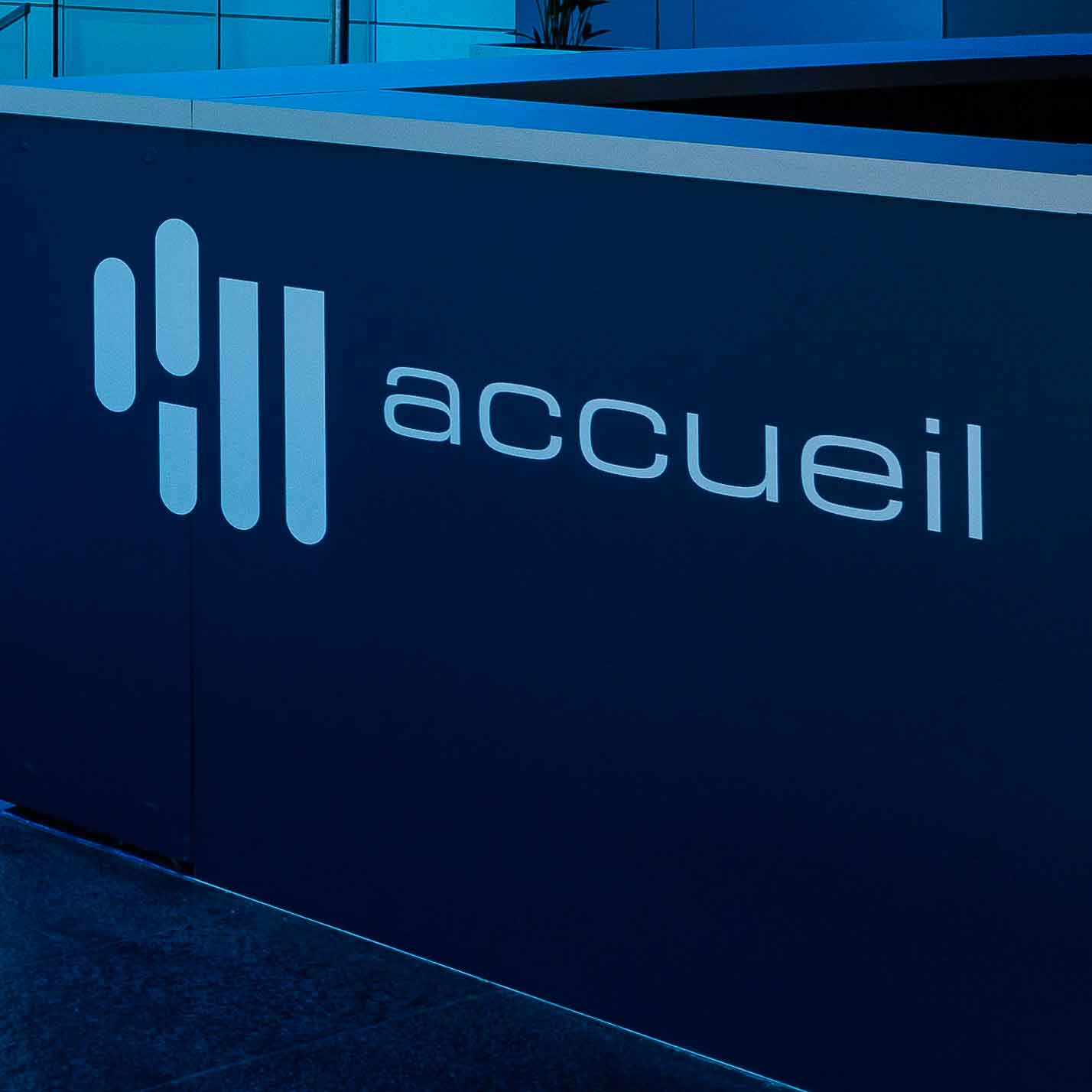
Located in the la defensebusiness district,the Coeur defense conference center is a warm and flexible venue.the large capacities of the meetingsrooms allow you to organizeall types of corporate events.
- Auditorium
offers 270 seats - 8 meeting rooms
for 10 to 180 people - 2 dedicated
catering areas
Our spaces Plan your event with confidence: explore our spaces and capacities with our interactive map.
Hermes auditorium
The Hermes Auditorium offers a seating capacity of 270, with 150 seats in the central aisle.
The auditorium stage is fully equipped (armchairs, coffee table, lectern, 2 wireless handheld microphones), with an integrated control room (projector, screen, sound system, lighting), and one of our technicians will assist you throughout your event.
A wide range of staging options is available to create a tailor-made event for you.
- Projector
- Projection screen
- Technician
- Technical control room
- Sound system
- Ambient lighting
- Wifi (Fiber optic 20 Mb)
- 270 seats
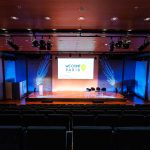
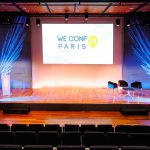
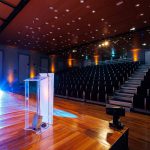
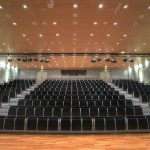
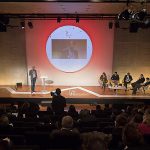
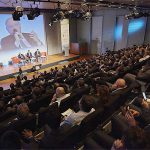
Adonis room
This 285 m² conference room, filled with natural light, provides a bright and welcoming setting for your professional events.
Designed to ensure high-quality presentations, it features a ceiling-integrated sound system, delivering even sound distribution throughout the room.
Ideal for conferences, seminars, and meetings, this space combines comfort, technology, and natural brightness for an immersive and professional experience.
- Projector
- Projection screen
- Audio-equipped podium
- Paperboard
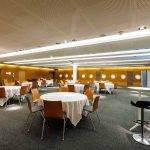
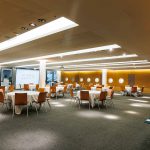
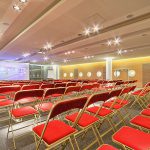
Athéna rooms
This 224 m² modular conference room offers a spacious and modern environment, perfect for your professional events.
It is fully equipped to ensure effective and interactive presentations. The possible configurations are as follows:
- Athéna room 1: 60m² room
- Athéna room 2: 90m² room
- Athéna room 1+2: 120m² room
- Athéna room 3A ou 3B: 30m² room
- Athéna room 1+2+3: 224m² room
- Projector
- Projection screen
- Audio-equipped podium
- Paperboard
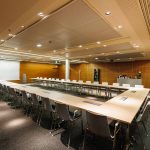
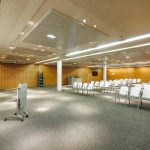
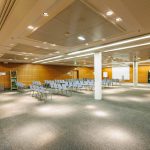
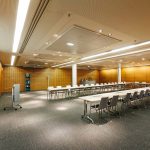
Aurore room
This 110 m² conference room benefits from natural light.
It offers a modern and functional setting for your professional events. With Coeur Défense furniture, this room is ideal for meetings, training sessions, and presentations. It combines brightness, ergonomics, and technology for an optimal professional experience.
- Projector
- Projection screen
- Paperboard
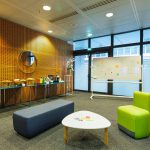

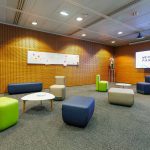

Artemis rooms
This 110 m² conference room, flooded with natural light, provides an elegant and comfortable setting for your professional events.
Its Coeur Défense furniture adds a modern and refined touch, perfect for a productive work environment.
It is equipped with everything needed for successful presentations and smooth interactions. A space where comfort and efficiency meet to ensure your meetings are a success!
The possible configurations are as follows:
- Artemis room A ou B: 57 m² room
- Artemis room AB: 110m² room
- Projector
- Projection screen
- Audio-equipped podium
- Paperboard
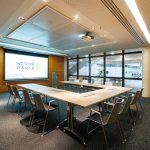
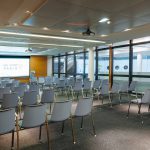


Icare room
This 16 m² room is an intimate and functional space, perfect for small group meetings.
Designed to foster productive exchanges, it can accommodate up to 6 people and provides a modern, optimized environment for strategic discussions, team meetings, or collaborative work sessions. Small space, big ideas!
- Projection screen (75″)
- Paperboard
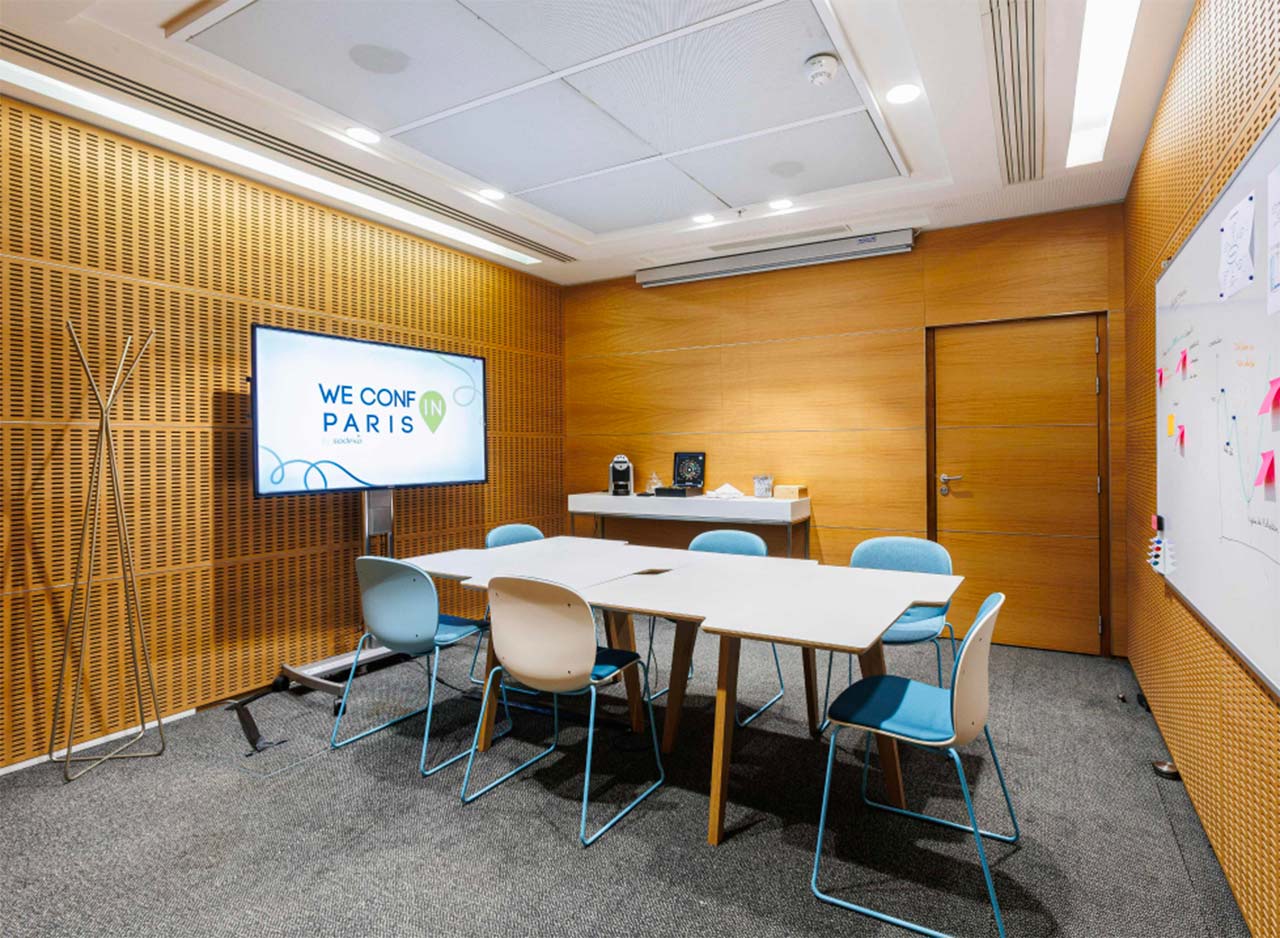
Helios
The Helios space is located between the reception desk and the Auditorium. This bright and contemporary area, capable of hosting 270 people for a cocktail reception, provides an ideal setting for your guests to enjoy social moments.
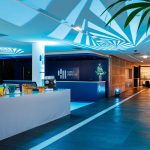
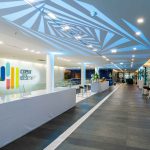
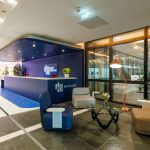

Hera
The Hera space serves as the central hub for the meeting rooms. This versatile area, featuring buffets, standing tables, armchairs, and low tables, can be tailored to meet your specific needs.
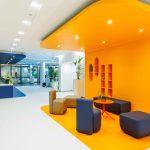
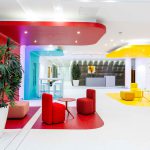

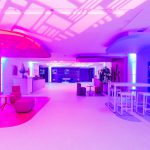
Our spaces Capacity table
| Our rooms | Area of the room | # seats in theater | # seats in classroom | # seats in U-shape |
|---|---|---|---|---|
| Amphiteater Hermès | 270 | |||
| Room Adonis | 285 m2 | 180 | 100 | 30 |
| Room Athéna 1 or 3 | 60 m2 | 60 | 36 | 25 |
| Room Athéna 2 | 96 m2 | 80 | 56 | 36 |
| Room Athéna 1+2 or 2+3 | 156 m2 | 120 | 80 | 38 |
| Room Athéna 1+2+3 | 224 m2 | 150 | 114 | 50 |
| Room Athéna 3A or 3B | 30 m2 | 20 | 12 | 15 |
| Room Artemis A or B | 57 m2 | 40 | 25 | 20 |
| Room Artemis AB | 113 m2 | 110 | 50 | 40 |
| Room Aurore | 110 m2 | 70 | 56 | 26 |
| Office Icare | 18 m2 | Conference table for 6. Confcall possibility | ||
Our spaces Virtual visit
Our spaces Contact us to have a cost personalized
for your event.
Our spaces Essential information for accessing the center.
Business Center
Coeur défense
110, esplanade du Général de Gaulle 92931 Paris La Défense Cedex
La Défense
Grande Arche (sortie 5)La Défense
Grande Arche (sortie 5 – Calder Miro)La Défense
Grande Arche (sortie 5 – Calder Miro)La Défense
Grande Arche (sortie 5)
12, avenue André Prothin
92400 Courbevoie10, avenue André Prothin
92400 Courbevoie
